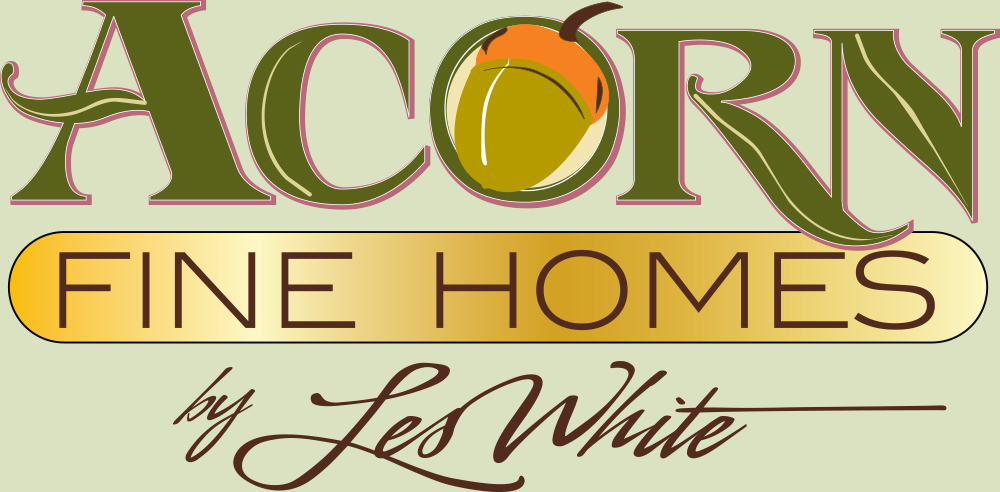
Gallery Of Homes: Stephens
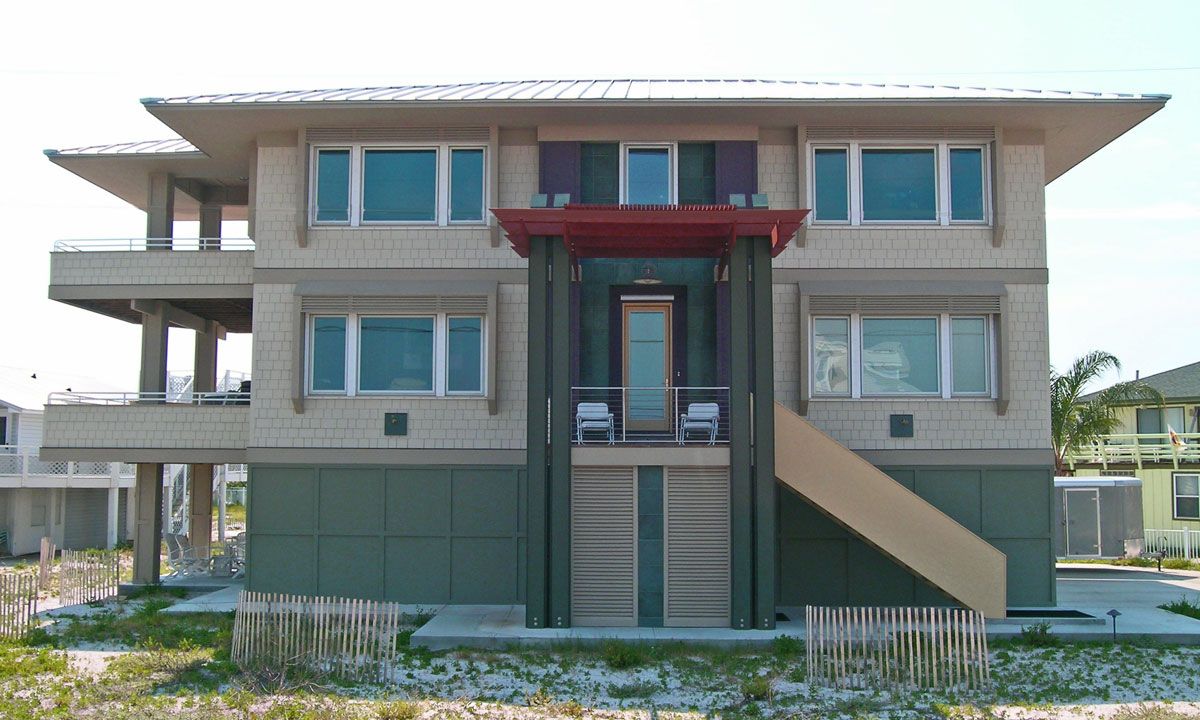
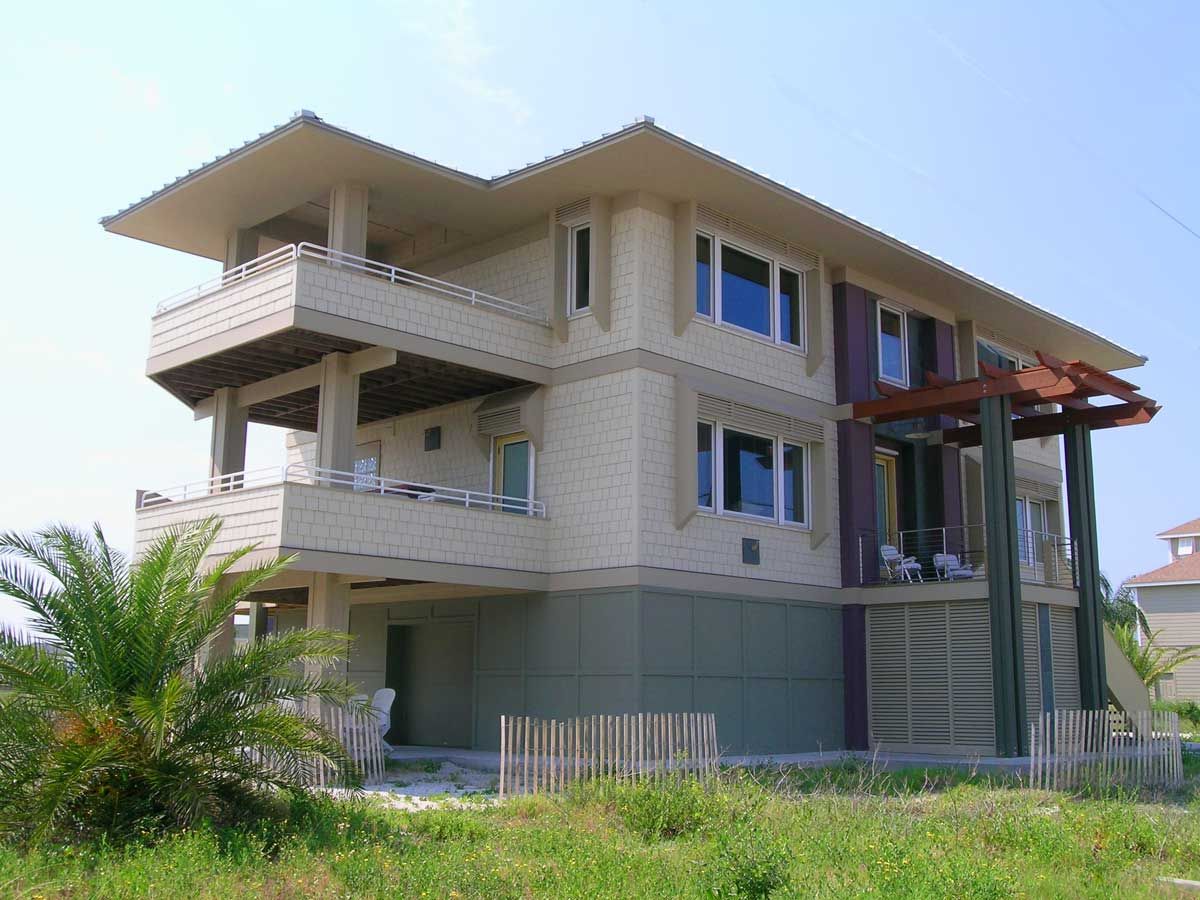
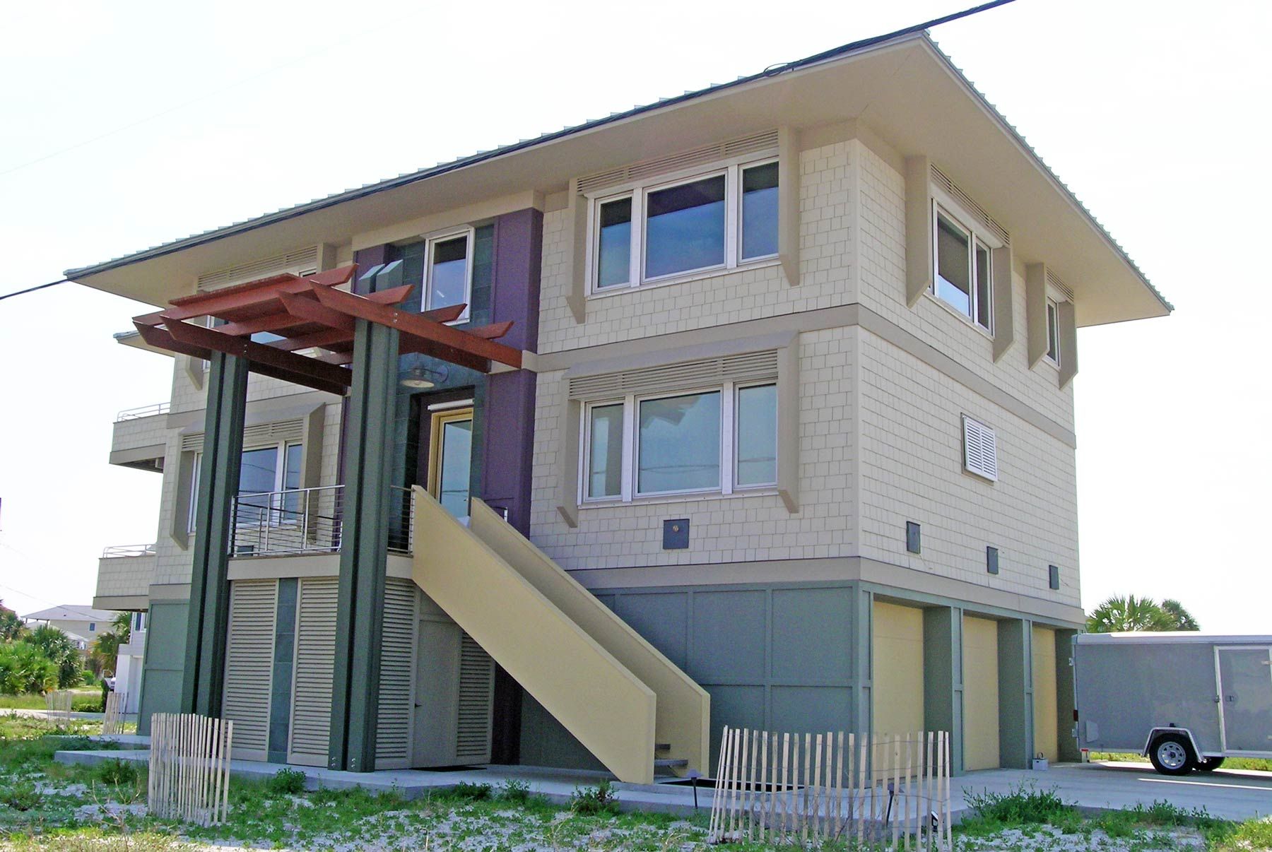
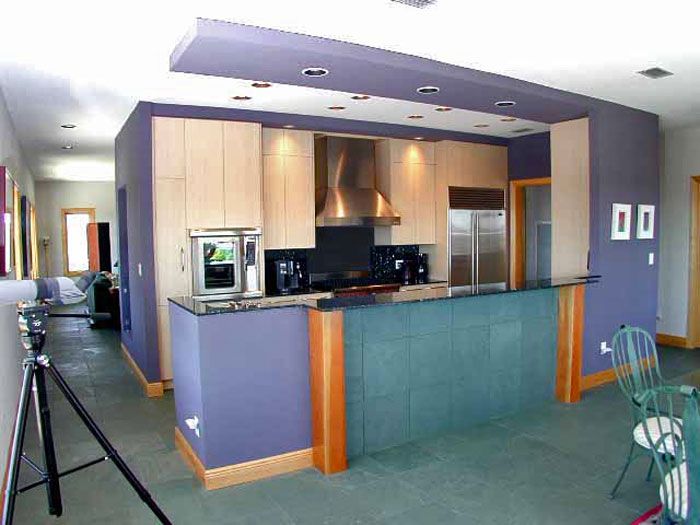
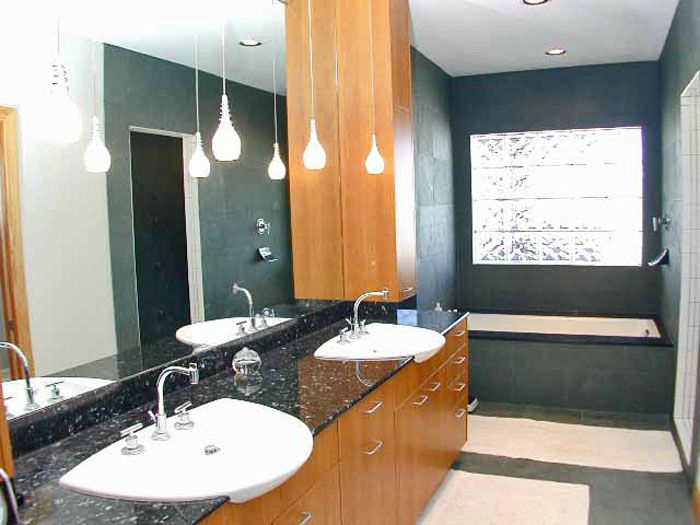

Master bath






Features
- 3072 sf living area
- 3 bedroom, 3 bath, living room, dining room, study
- Pella windows
- Concrete pilings
- Metal roof
- Motorized storm shutters
The Stephens residence
Mr. Stephens started out wtih another architect but the design was too costly so I helped him simplify the design and reduce the cost so he could afford to build it in 1998. The home sits on the site of his old little block home on Pensacola Beach which was destroyed by a hurricane Opal in 1995. This is one of many off water beach homes I have designed where I put the living room, kitchen, and dining room on the top floor where the owners can enjoy the best possible views. The difference another 10' of elevation makes is remarkable. You can see over the tops of most other homes accross to both the gulf and the sound, and all the way up and down the beach. These views are just not possible from the second floor. We built the home on concrete pilings with lots of hurricane resistant feautures so they wouldn't have to go through what happend to them during hurricane Opal in 1995.
"I am a perfectionist and I'm sure I was a challenging client for Les. I like things to line up, be straight, and square. Les was up to the challenge and we have enjoyed our home imensely since it was built. We're not worried about hurricanes any more. "
~ Danny Stephens
