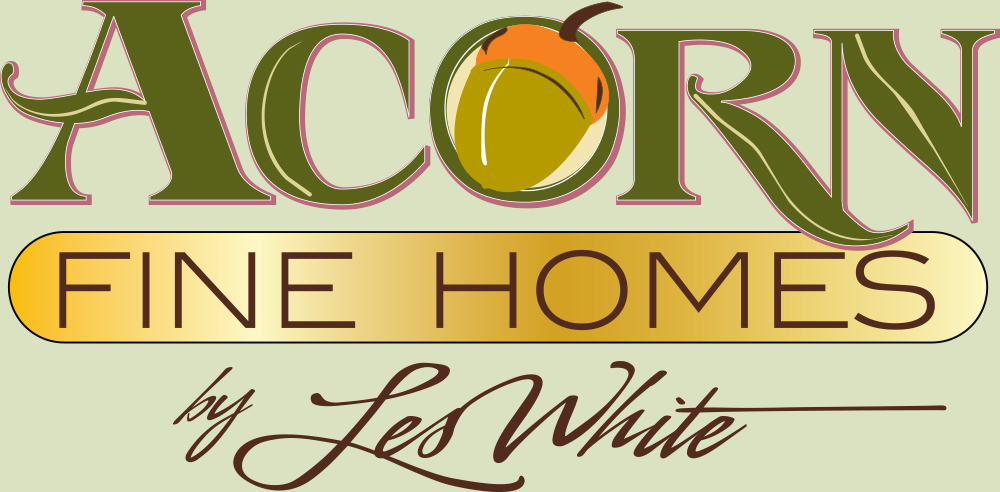
Gallery Of Homes: Boles
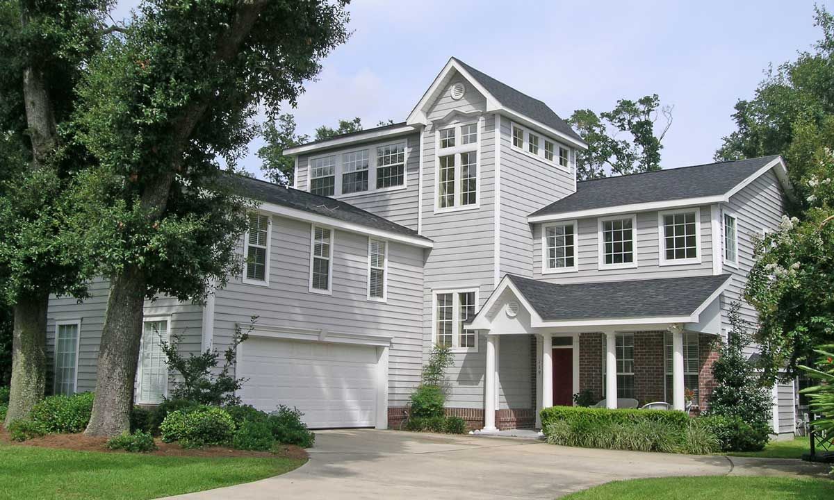
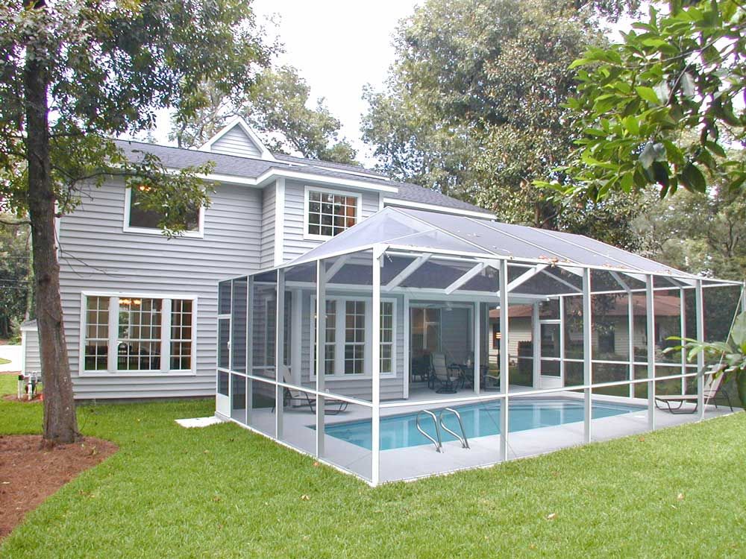
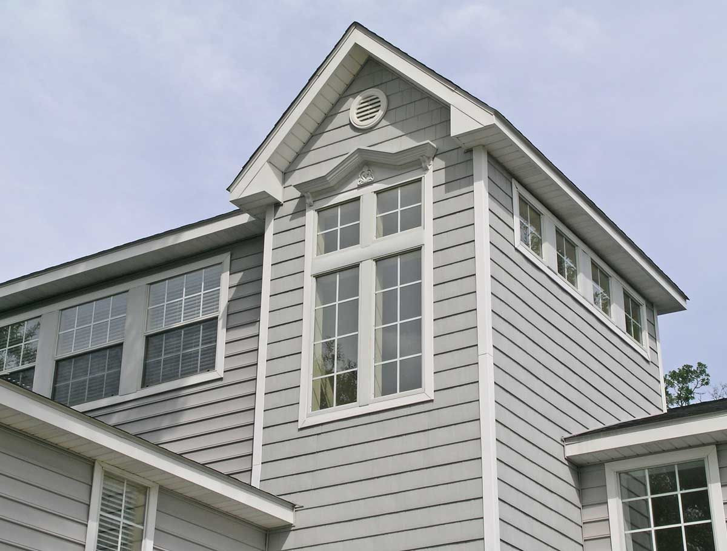
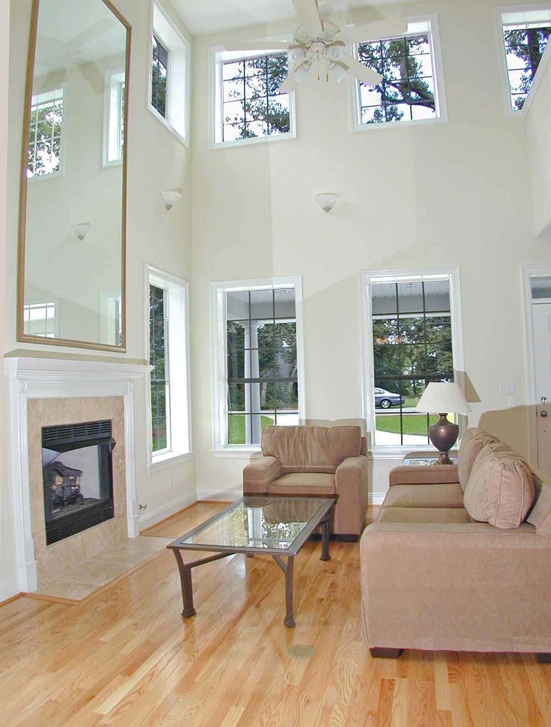
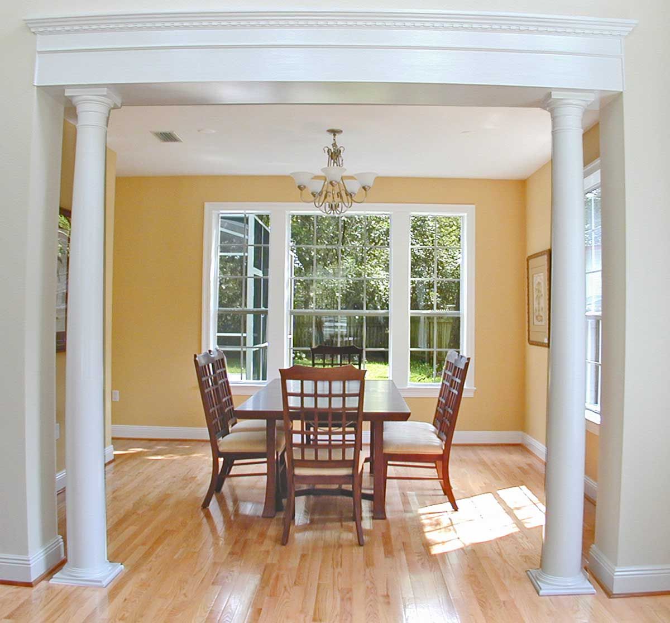
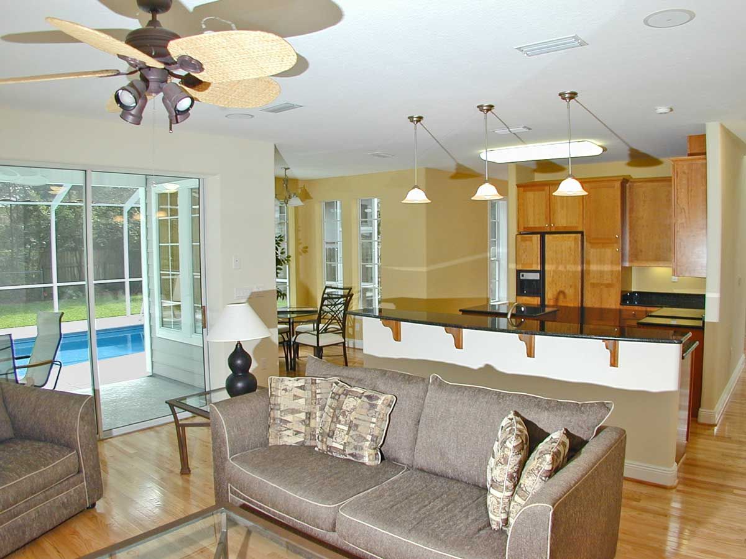
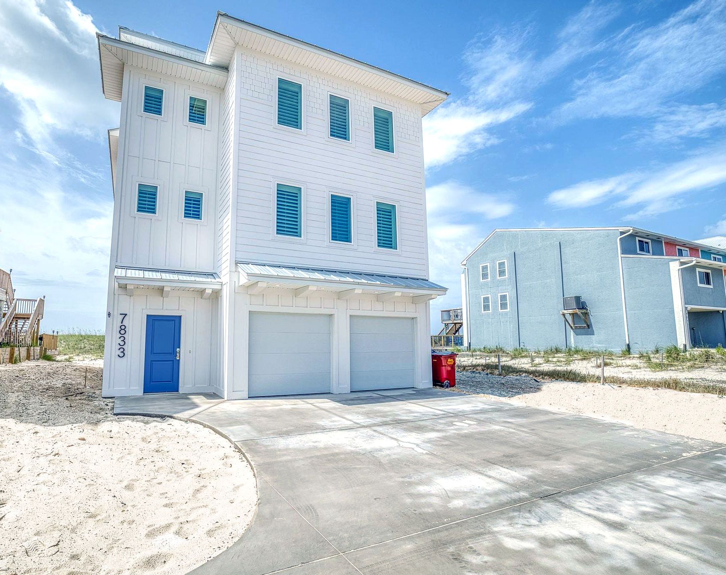
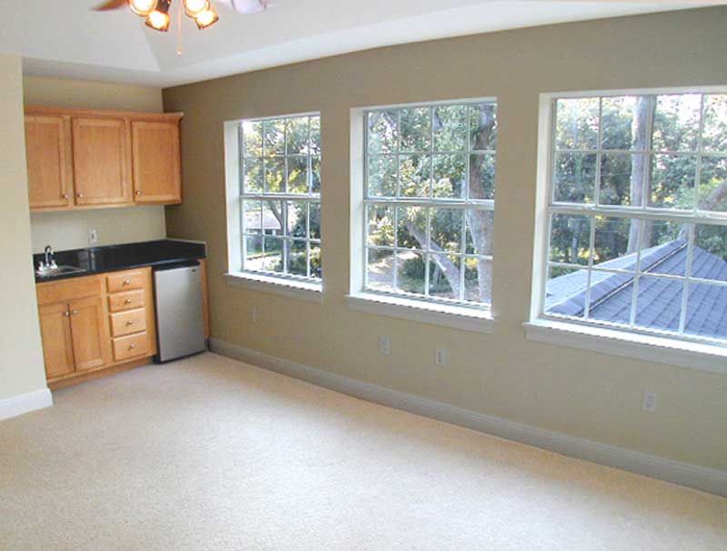
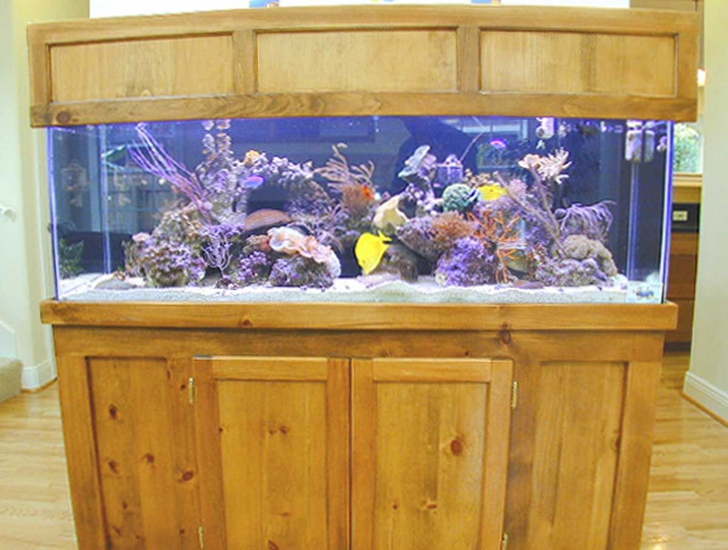
Living room with 20' ceiling
Dining room
Kitchen
Family room with built-in entertainment center.
3rd floor study









Features
- 3694 sf living area
- 4 BR, 3 1/2 bath, living room, family room, study, playroom
- 2x6 exterior walls
- 20' LR ceiling
The Boles residence
I designed and built this home for the Boles in 2002. Joey wanted to be able to see the bay from his lot accross the street from the water so I created a 3rd floor den for him so he could see the water through the tops of the large oak trees. After we poured the slab Rebecca decided she needed a playroom for the kids. No problem, I added a playroom on over the garage. We showed the home in the parade of homes that year to rave reviews. The lot is narrow and we were quite restricted in what we could do with it.
"My wife and I have busy carreers and didn't have much time to spend keeping track of our home being built but Les managed to keep us and the job on track and produce our beautiful home which we have enjoyed many wonderful years so far. "
~ Joey Boles
