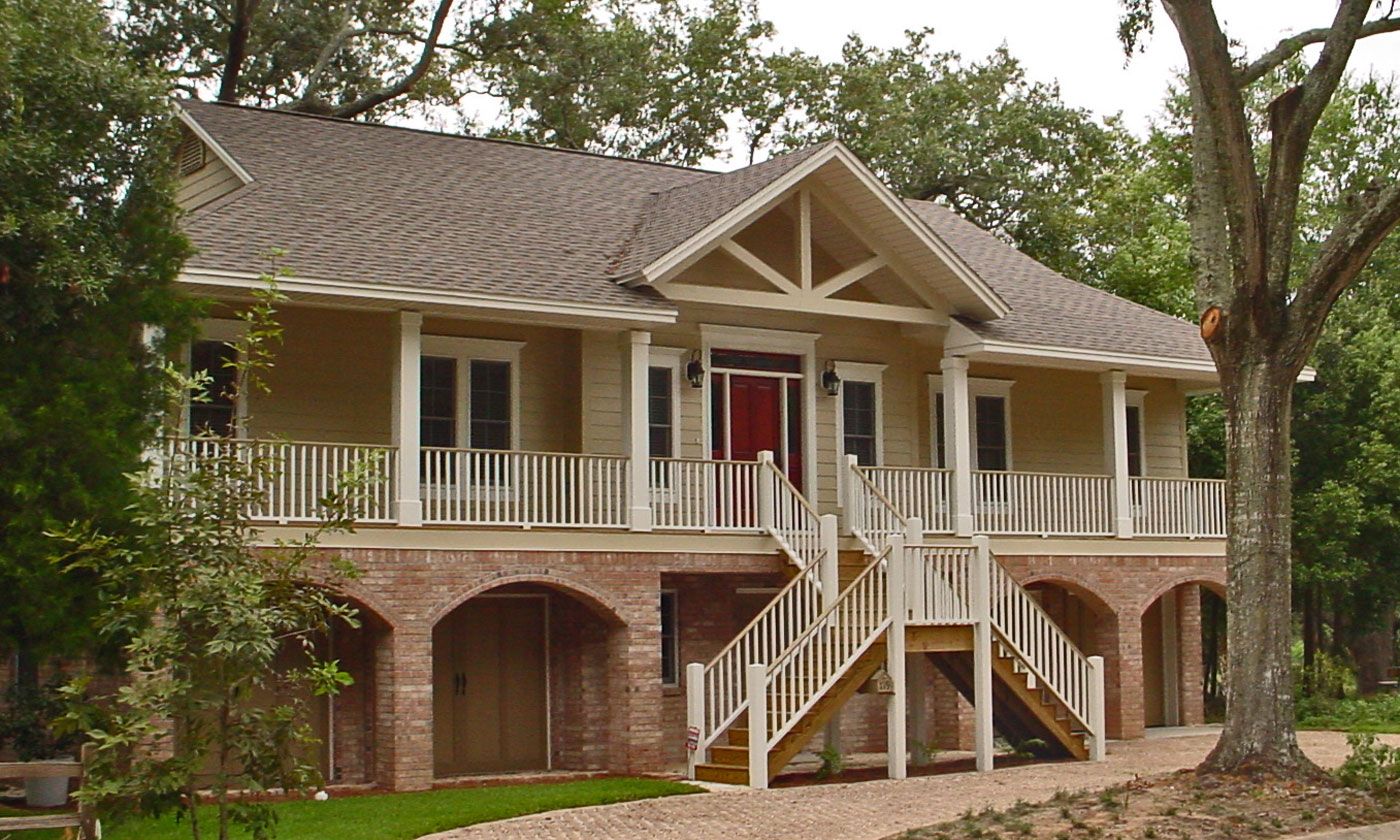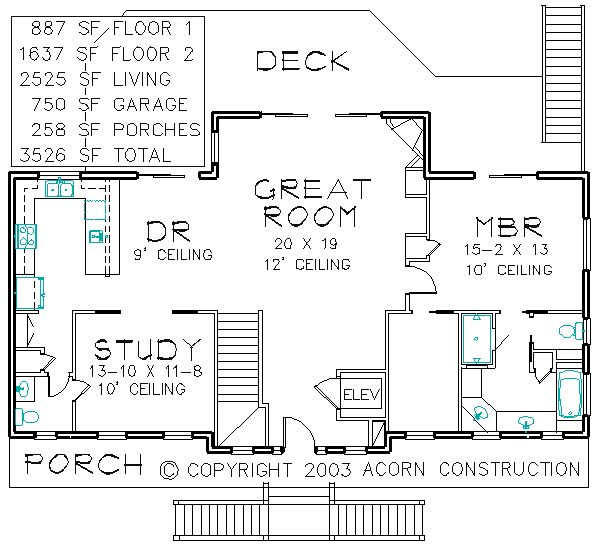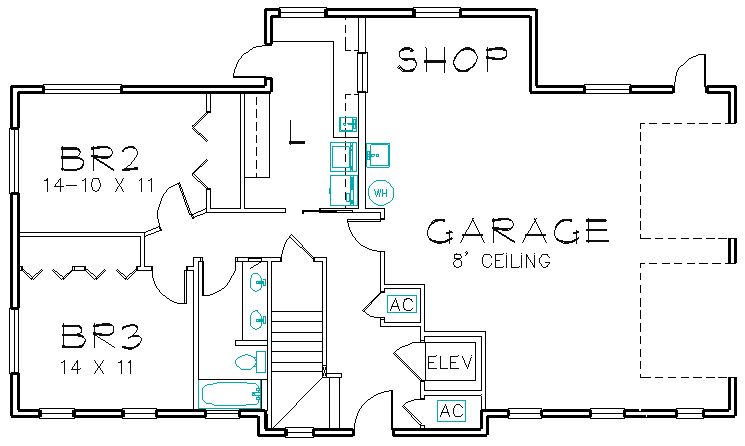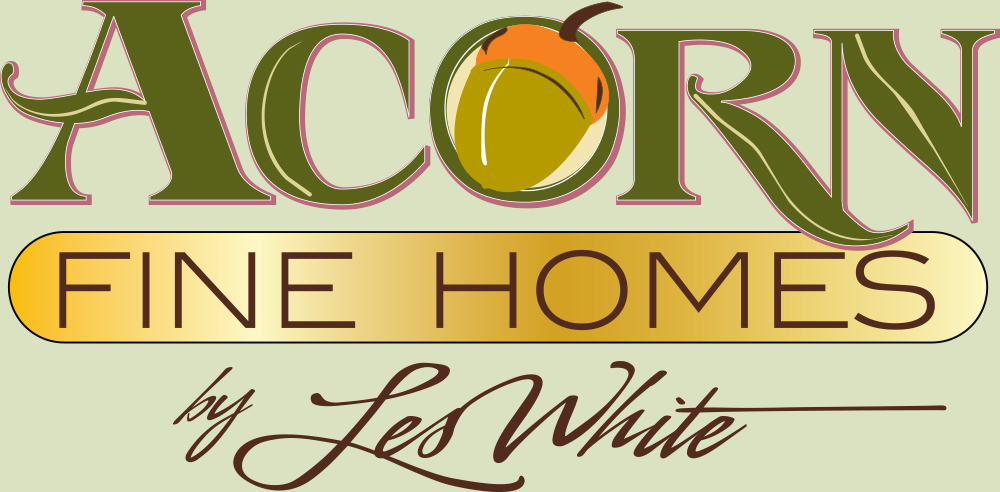
Gallery Of Homes: Stumpf



Second floor plan.
First floor plan.



Features
- 2522 sf living area
- 3 bedroom, 2 1/2 bath, LR, DR, study
- Elevator
- Andersen windows
The Stumpf residence
I designed this home on the bayou for the Stumpfs. Their lot has 2 giant oak trees which the home had to fit under and around. The veiw from the back deck is like from a tree house.
"Les did an outstanding job of designing our home to fit on a very tight site with big tree restrictions. It turned out great!"
~ John Stumpf


