
Gallery Of Homes: Executive
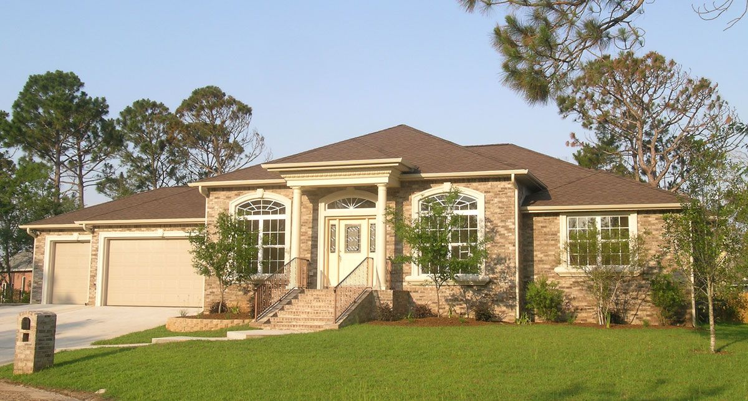
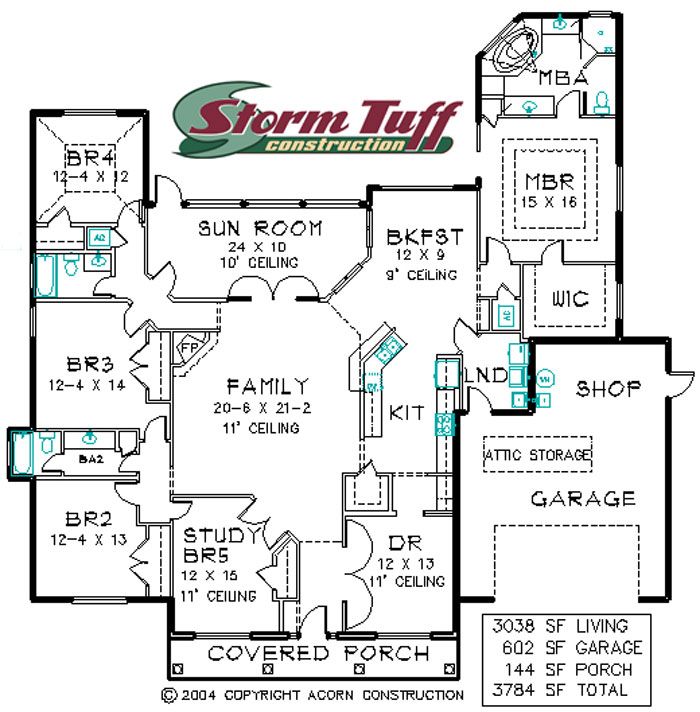
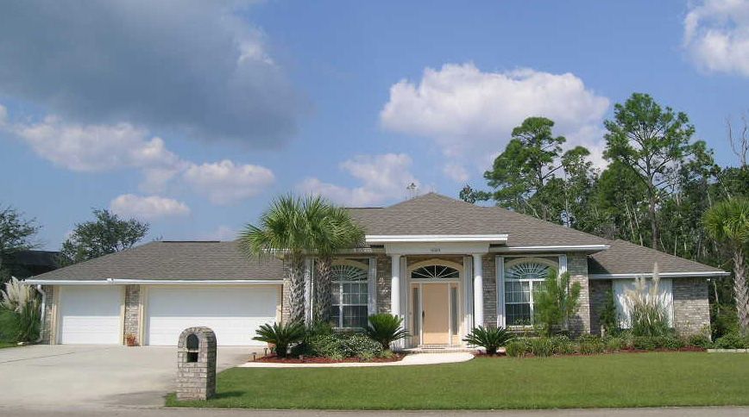
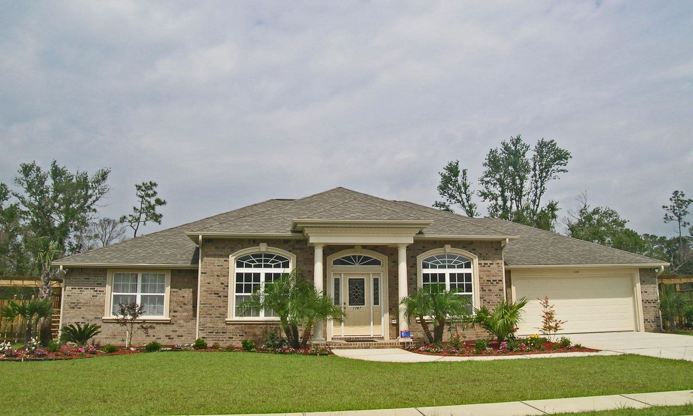
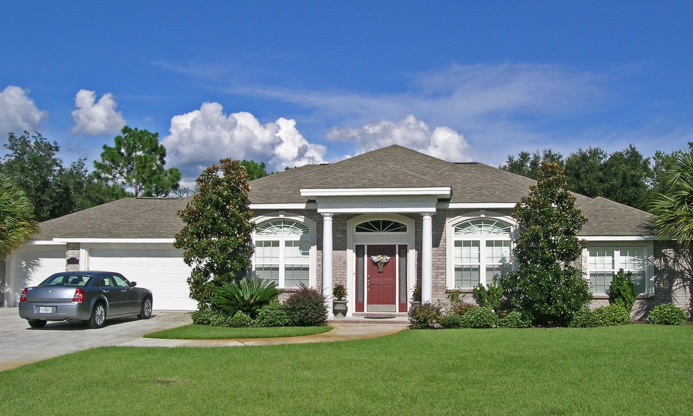
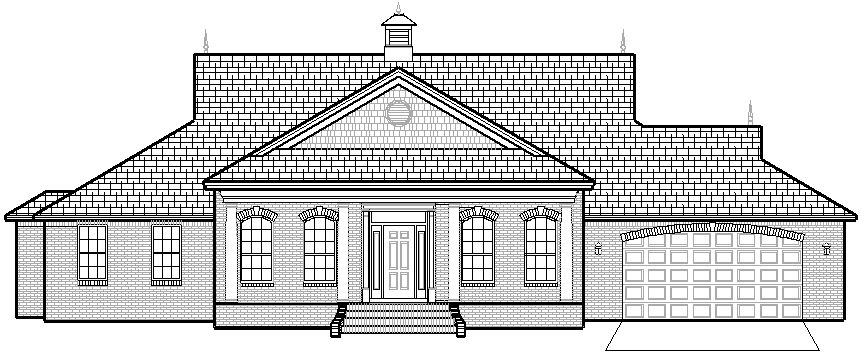
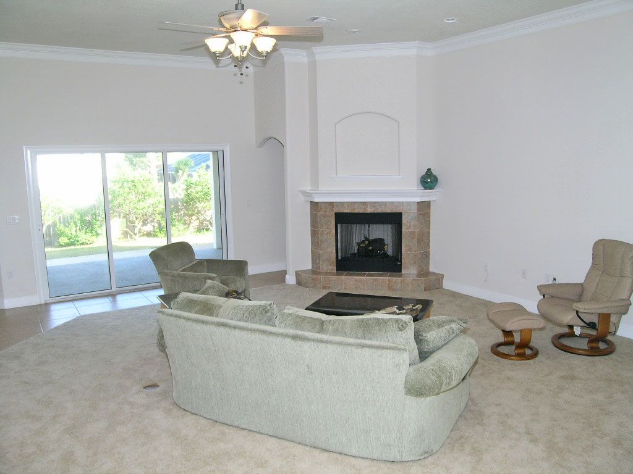
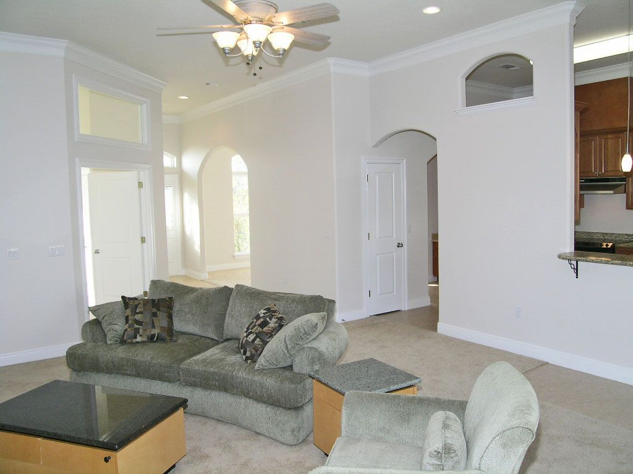
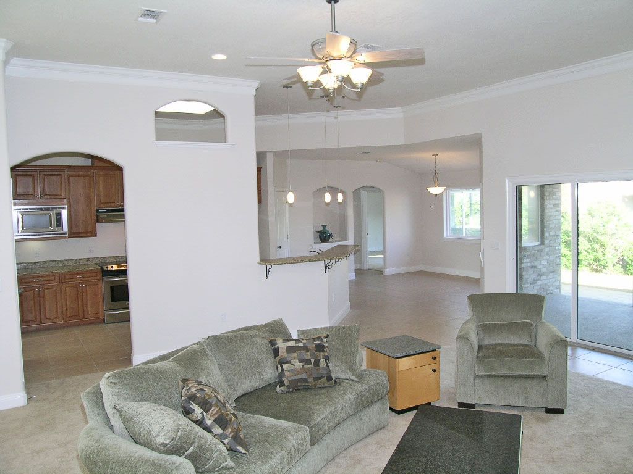
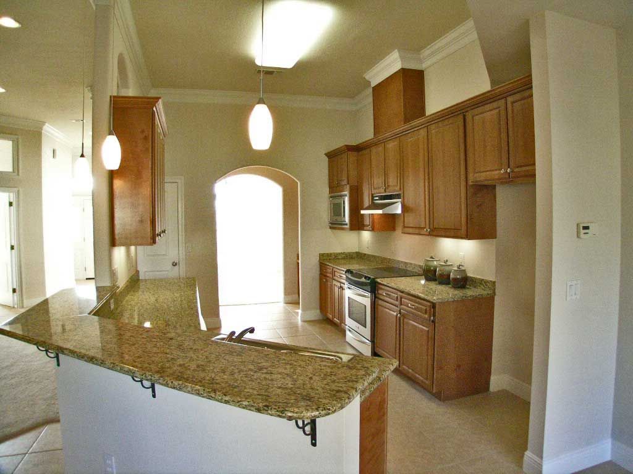
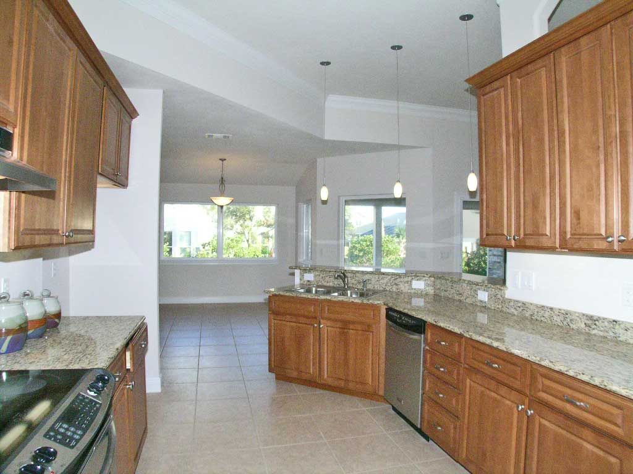
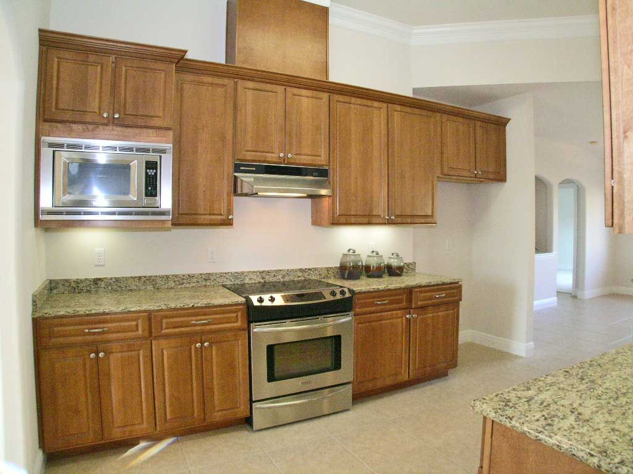
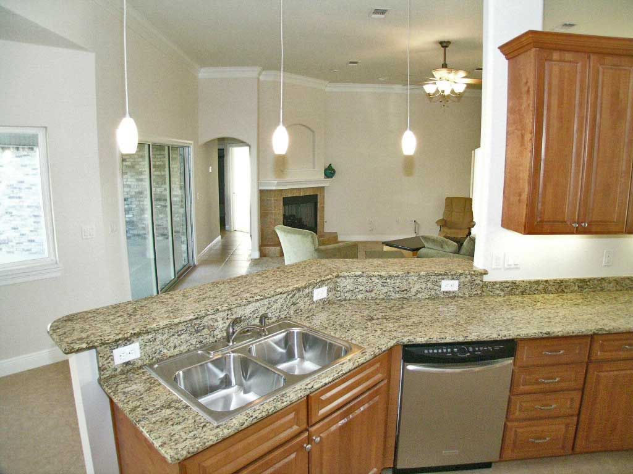
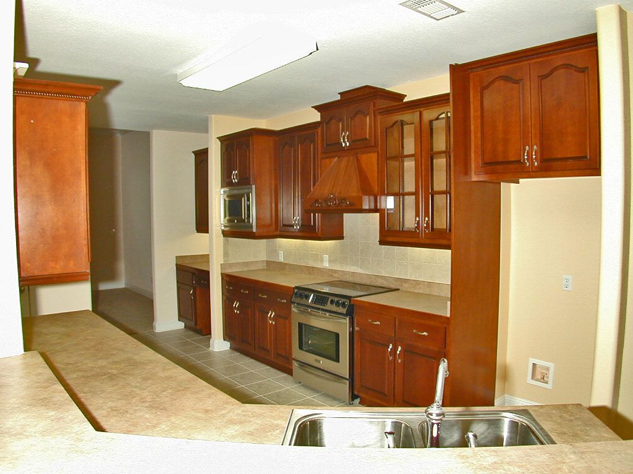
The Executive
Learn more about Storm-Tuff construction.
The Cowles version
The Tran version. 2 car garage version.
The Hilgeman version
This version of the Executive is under construction in Savannah Plantation. See Homes For Sale
Living room with gas fireplace
Den, through the double doors at left has a back door entry to a full bath so it can be used as a den, study, or 5th bedroom.
Breakfast nook is big enough for a full size dining room table
Kitchen view into breakfast nook. Granite tops by Classic Design.
Kitchen has solid wood cabinets and granite counter tops














Features
- 4 BR, 3 bath, LR, Study, DR, Sun room
- 3038 SF living + 602 sf Garage +144 SF porches
- 11' ceiling in LR, Study, and den
- Granite kitchen tops, marble tubs and vanities
- Stone master vanity tops
- Storm-Tuff construction
- Vinyl impact glass windows
- 30 year shingles over peal and seal subroof
- Fiberglass doors
The Executive
This home is under construction in Savannah Plantation, a gated water front community south of Hwy 98 near Holley by the Sea. Lot is high and dry, never flooded, not in a flood zone. Home can be completed in 4 months once buyer has selected cabinets, colors, and interior finishes.


