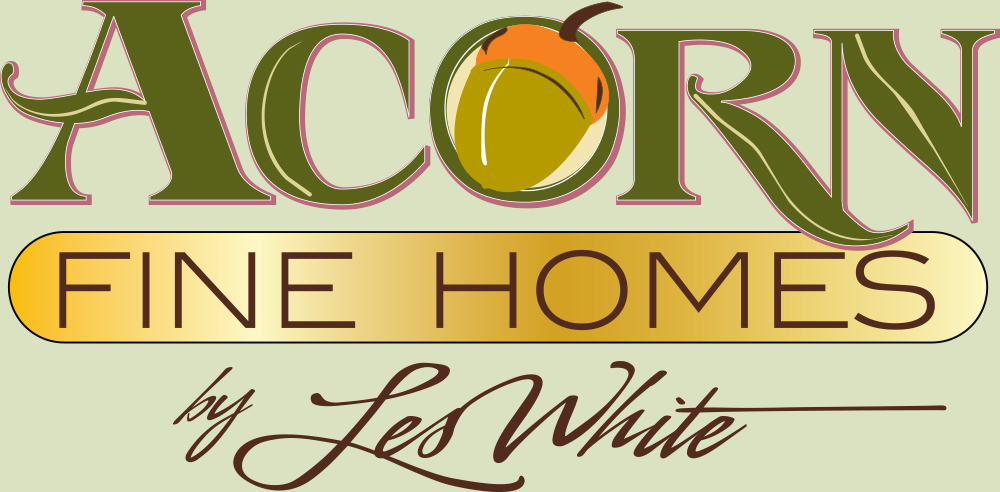
Gallery Of Homes: Dinilov
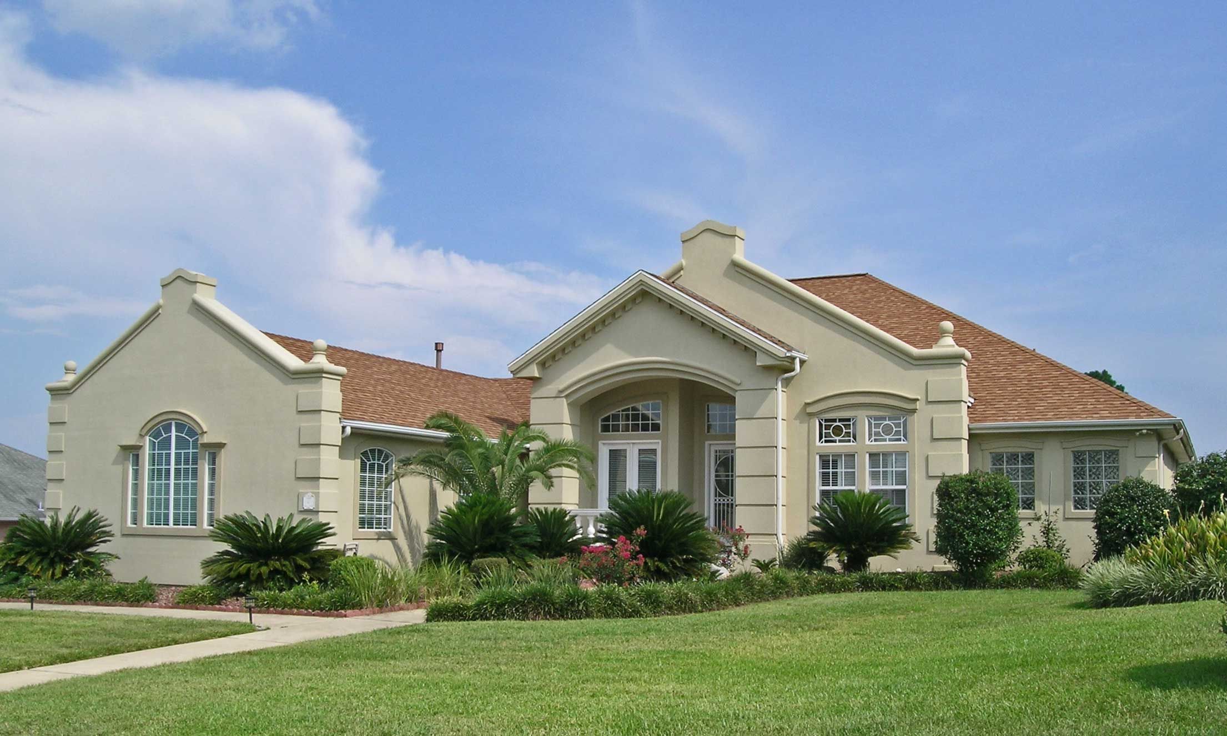
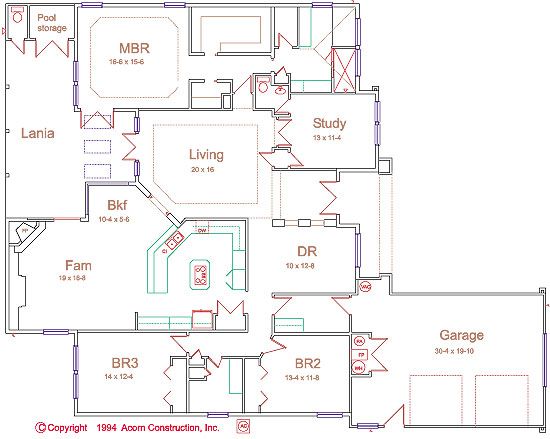
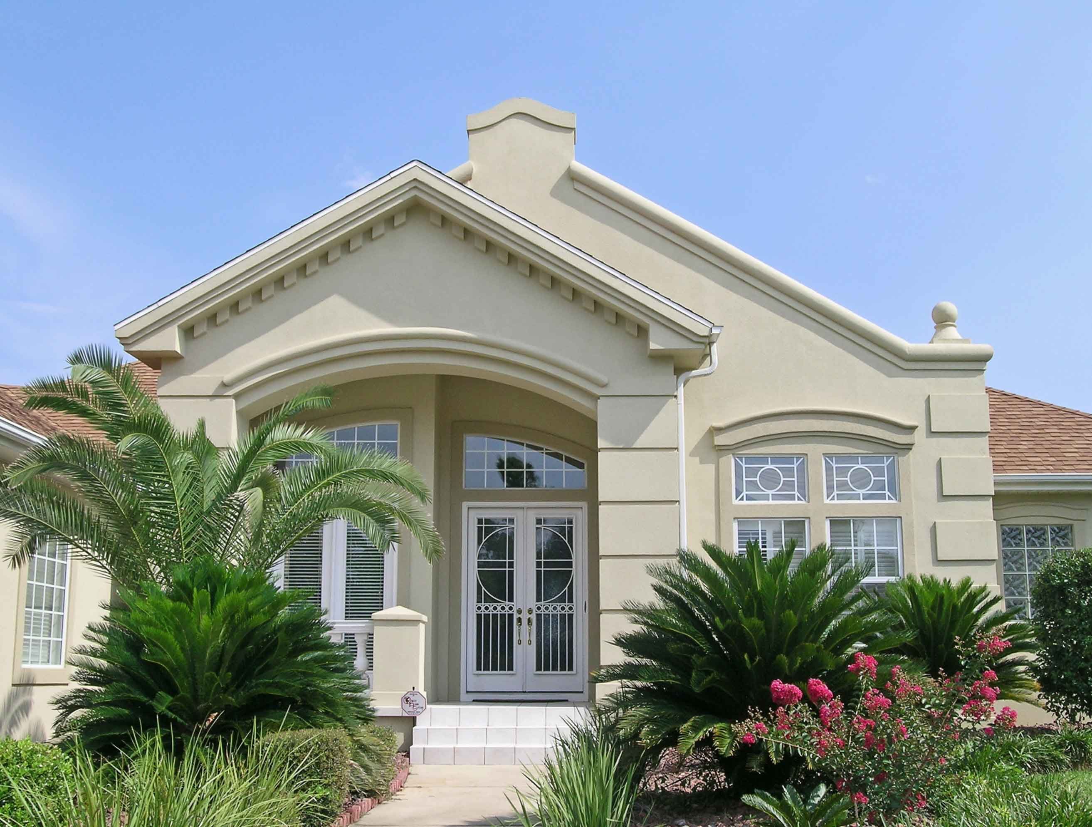
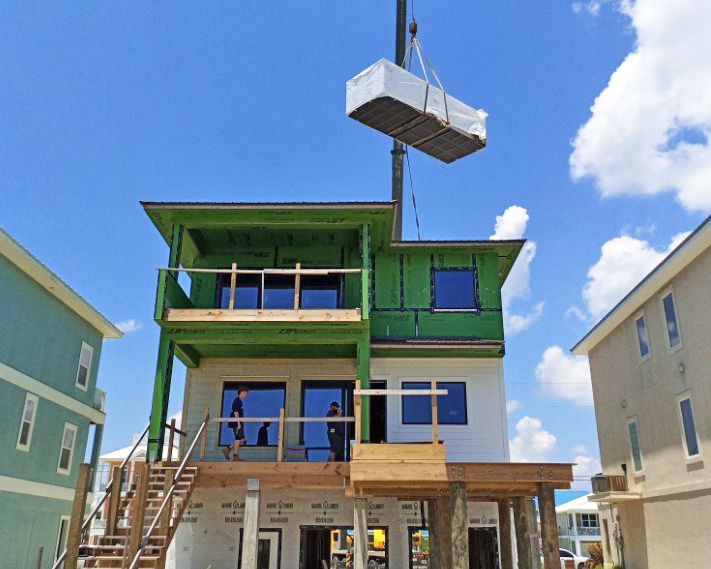
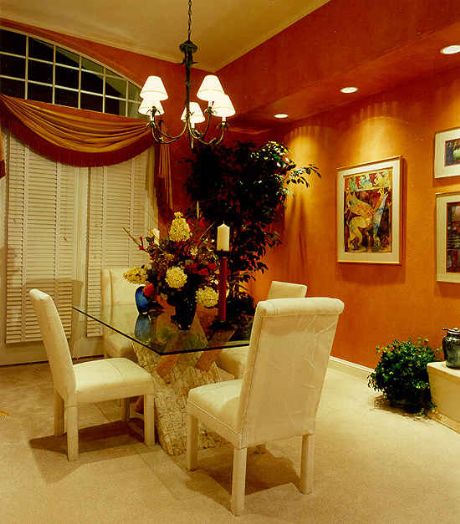
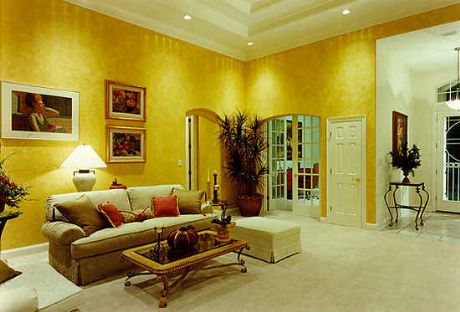
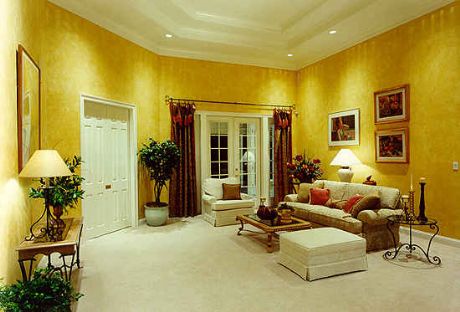
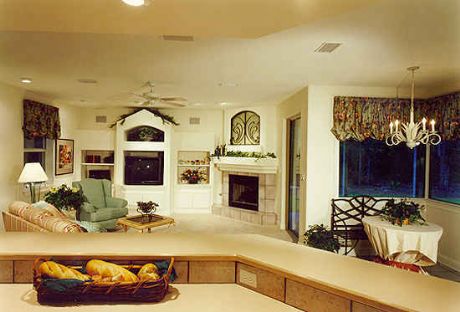
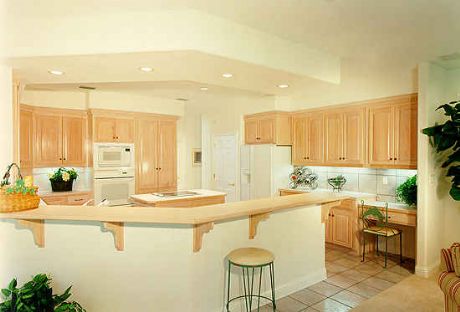
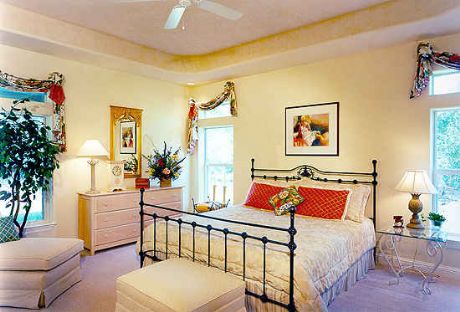
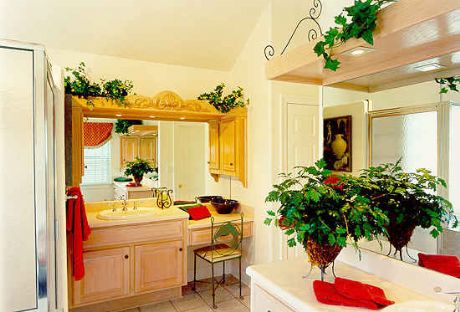
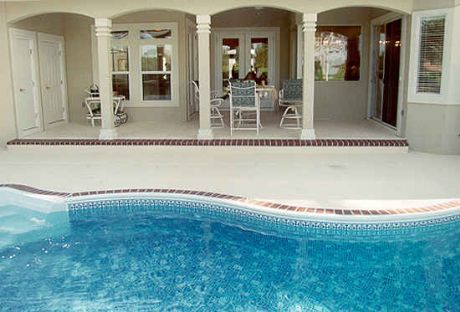
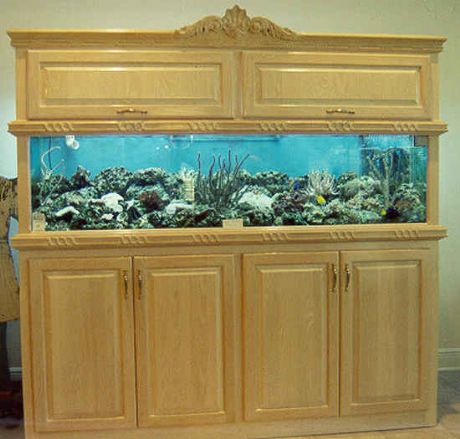

Foyer
Dining Room
Living room viewing toward study
Living room. Family room and kitchen is behind the pocket doors on the left.
Family room
Master bath
I designed this custom salt water tank stand for Dr. Dinolov.














Features
- 2796 SF, 3 BR, 2. 5 bath, LR, Fam, DR, Study
- California euro architecture
- 1995 prade of homes winner
- Tile roof
- Tall ceilings
- Custom salt water fish tank
The Dinilov residence
Dr. Dinolov grew up in Europe and this european style of architecture reminded him of his home country. We won the 1995 parade of homes with this entry.
"Les put a lot of detail into my home which I love. My home stands out on the street. It's the best looking home in the neighborhood. "
~ Val Dinolov
