
Construction Process: Insulation
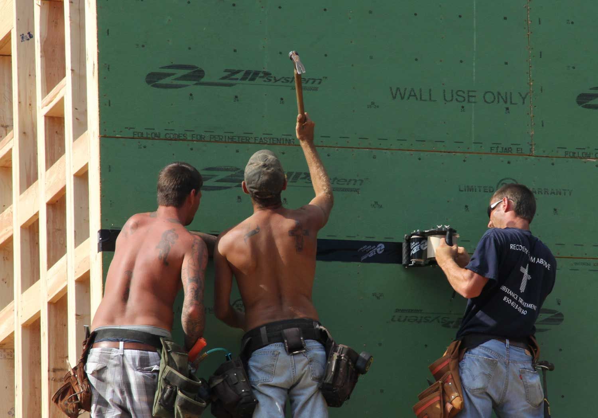
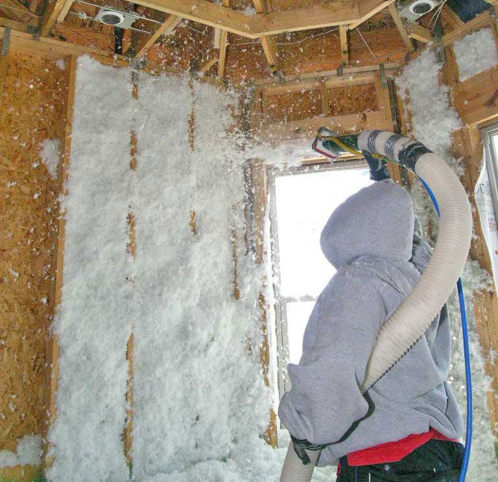
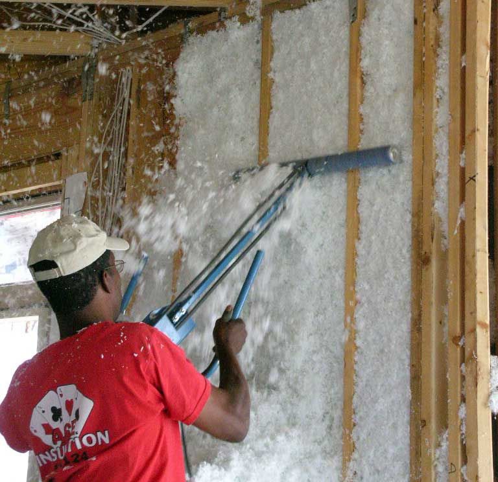
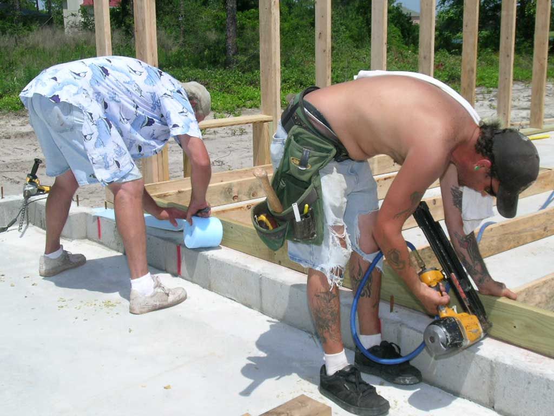
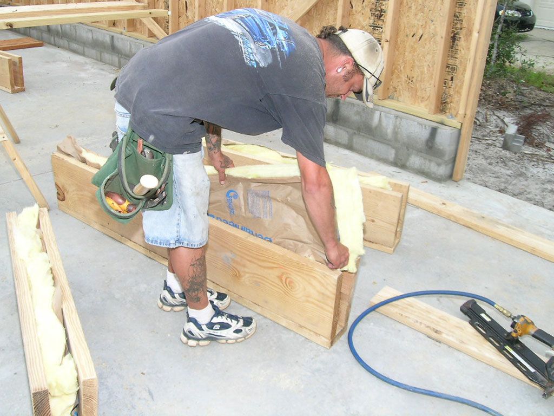
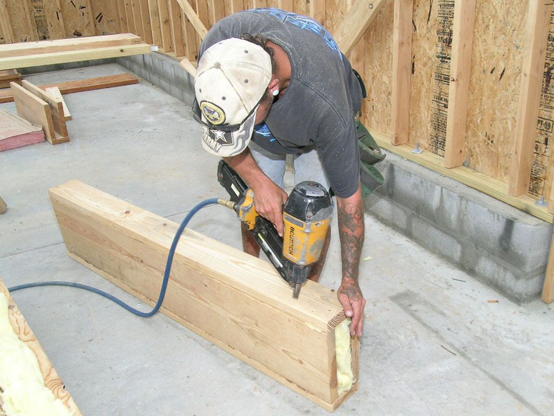
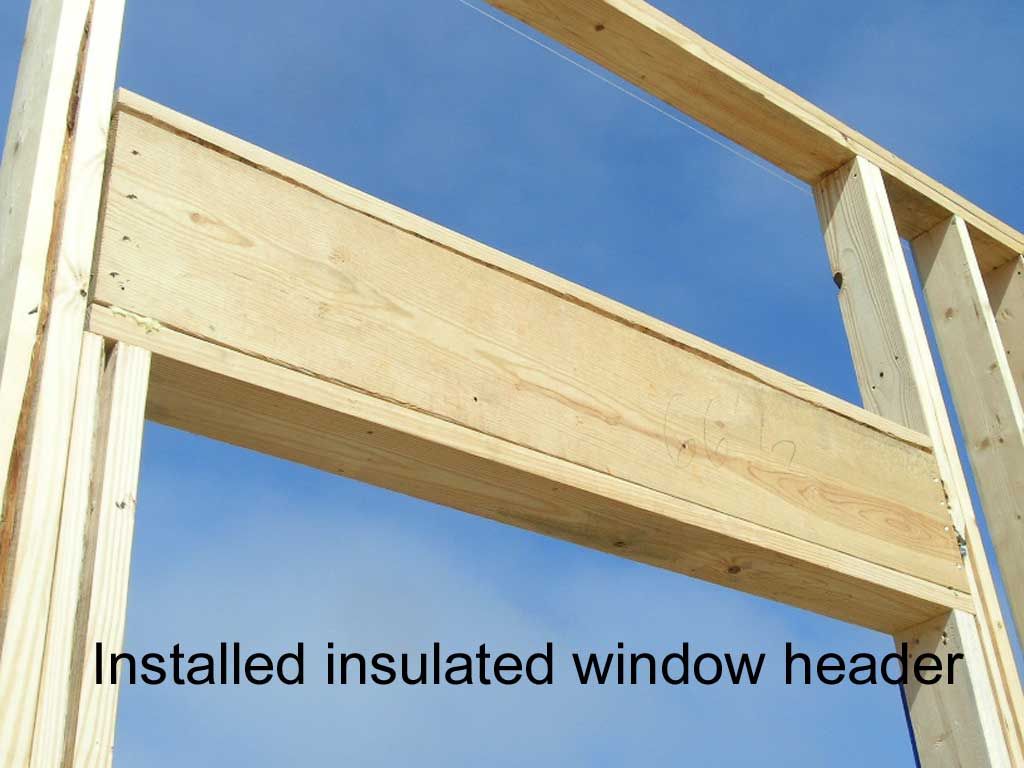
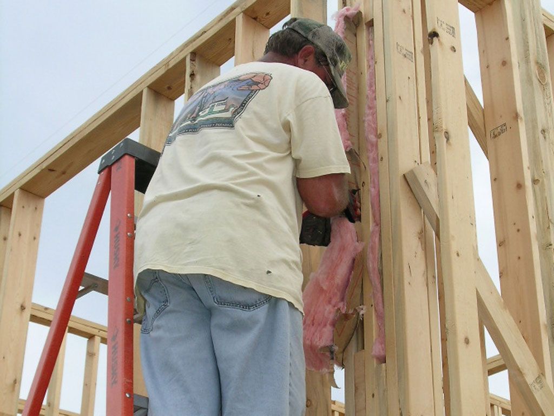
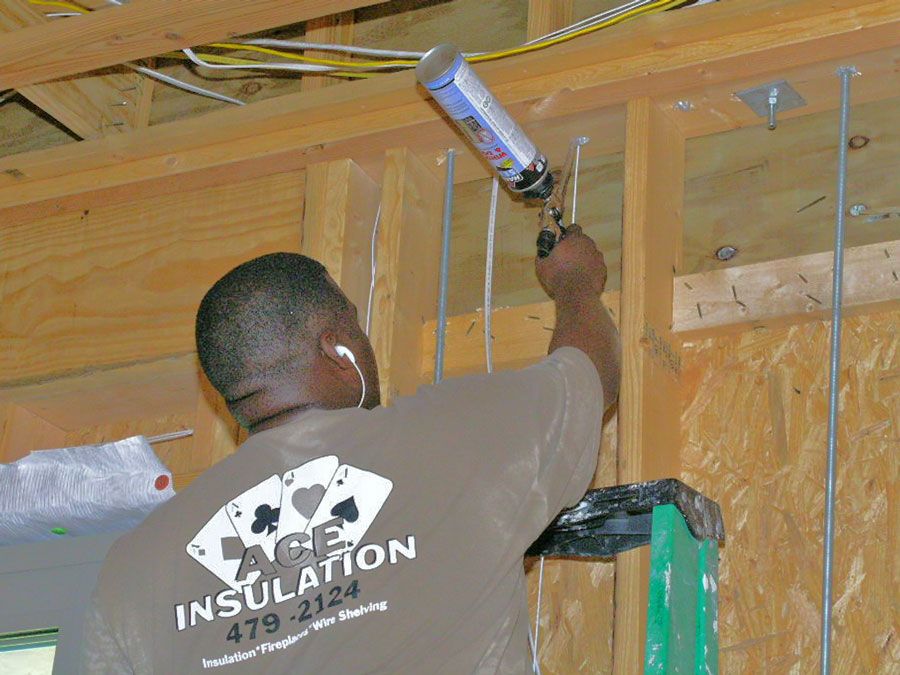
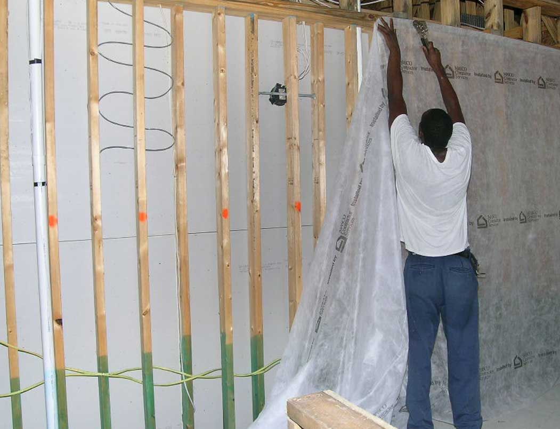
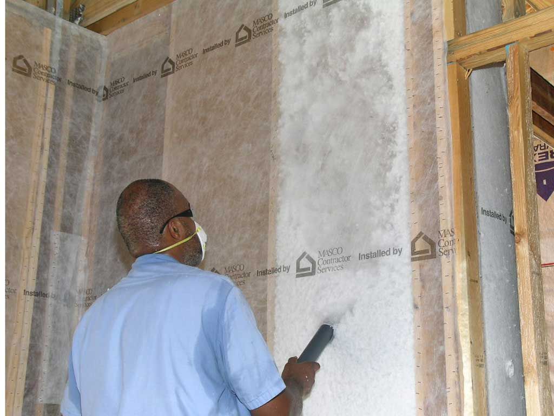
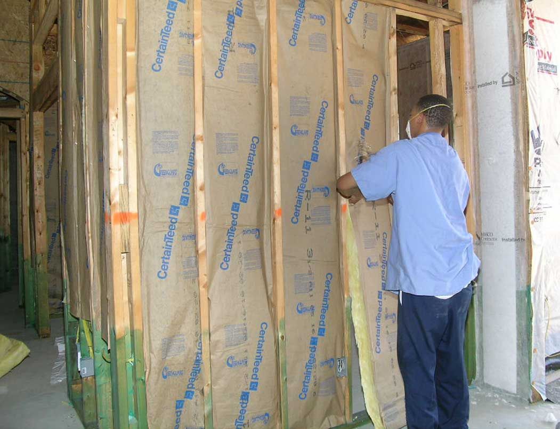
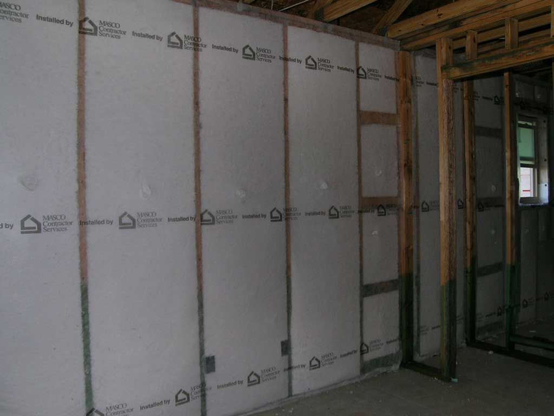
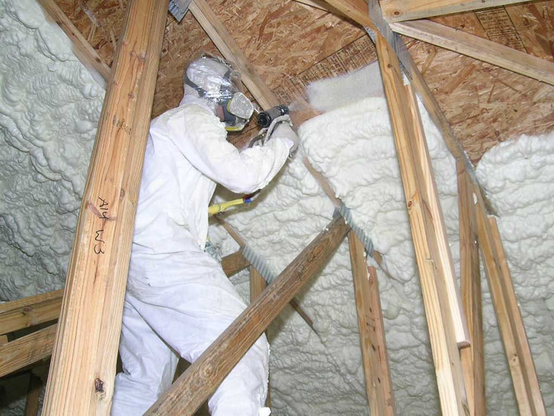
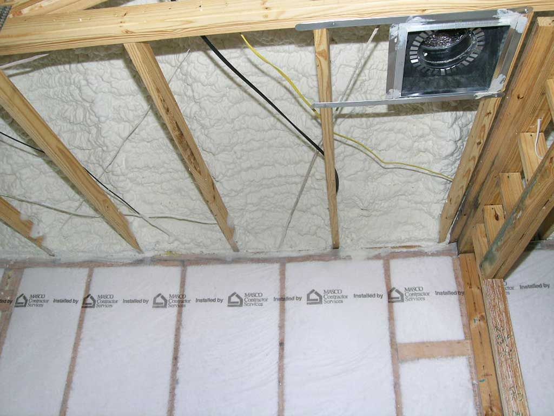
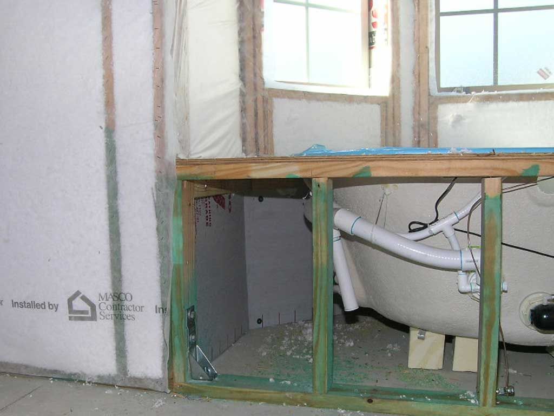
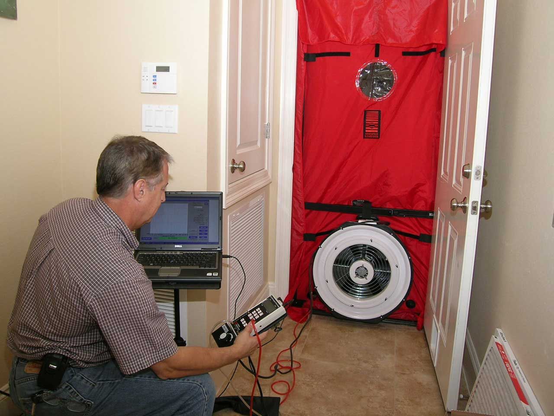
I use zip wall coated sheathing with all joints taped and sealed to create an air tight thermal envelope around the entire building. Air infiltration accounts for the majority of heating and cooling costs so it's critical to building an energy efficient home to do everything possible to make it air tight home.
Blown in batt insulation being sprayed into the exterior walls. This method fills every nook and cranny with insulation, much better than cutting and fitting fiberglass bat insulation.
A rotary rasp is used to remove excess insulation and create an evenly filled stud cavity.
Foam sill plate gaskets are installed between the bottom of the wall and the concrete slab to reduce air infiltration.
A window header is being preinsulated during assembly. This area cannot be insulated later because it becomes an enclosed space during framing. All these uninsulated spaces add up to about 2 rolls of missing insulation in a typical 2500 SF home.
Closing up the header.
An insulated window header. You can see how this area is left uninsulated in a typical home. You've got to go after all these little spaces because they all add up to significant energy savings.
Bob is insulating an outside corner. When wall sheathing is applied to this area it covers up the studs and you can't insulate it later so the only way to insulate corners and tee intersections is at the framing stage. We used 4 rolls of insulation on this 6000 SF home insulating the tees, corners, and headers.
A good insulation job starts with foam sealing all penetrations in the thermal envelope. Air infiltration accounts for a large part of energy loss in a building.
Blown in Batts starts with installing a fabric skirt on the walls.
Insulation is blown into each wall cavity and compressed slightly so that there will be no settlement in the walls and loss of efficiency over time.
Fiberglass batts are used to soundproof all walls in bedrooms, bathrooms, and den.
This exterior wall has been framed with 2x6 studs spaced 24" apart so that more insulation can be packed into each square foot. 2x6 wood studs have an R value of 7 and 6" of blown in batts are R-21. By using a 2x6 you can space them further apart thus allowing more insulation to be packed into each square foot of wall area and less wood. You can fit 64% more insulation into this type of wall than a typical 2x4 wall framed 16" apart. This has a huge effect on the energy efficiency of a home.
The intersection of the closet wall with the exterior wall has been ladder framed so that insulation can be installed behind it. This is normally a dead space in conventional framing so that it can't be insulated. A typical insulation job of a conventionally framed home is missing 2 rolls of insulation from dead spaces like this at corners, wall intersections, and above windows and doors.
The green dye on the lower 2' of the wall studs is the borate termite coating.
Open cell foam is sprayed on the underside of the roof decking. It expands up to about 6" and creates an air tight, well insulated attic space.
This is what a high performance insulation system looks like. One of the big benefits of foam insulating the attic space is that it puts the AC ducts inside the thermal envelope so that they are significantly cooler and operate much more efficiently than if they were in a hot attic. You can see a return air duct in the upper right corner. We install dedicated return air ducts in each bedroom to enhance air flow, uniform temperature distribution, and greater comfort.
Thermoply has been applied to the walls behind the tub so that insulation can be packed into the exterior wall cavity. This area is typically overlooked and poorly insulated or not insulated at all.
Joe Jones with Gulf Power has installed a blower door in one of the exterior door openings. The blower door draws a vacuum on the home so that the air tightness of the home can be measured in terms of air changes per hour. The test is run at 50 pascals of vacuum which simulates a 20 mph wind on all 4 sides of the building. This test is a very important part of building a high performance energy efficient home. It's the only way to know for sure how well our methods are working. We test for success.
This particular job, the Kesler residence, is a 6000 SF home. We tested at 1.98 air changes per hour. That is extremely low. We were almost off the chart!
These are the performance guidelines:
1.5 - 4 ACH = High Performance Home
4 - 7 ACH = Energy Efficient Home
8 - 12 ACH = Standard New Home
11 - 21 ACH = Standard Existing Home
18 - 35 ACH = Standard Older Home



















